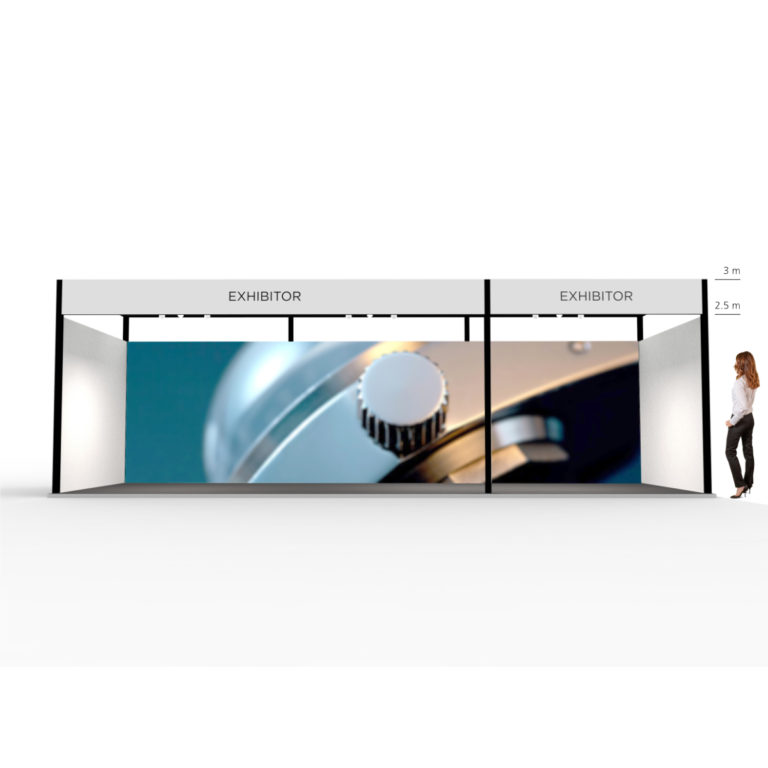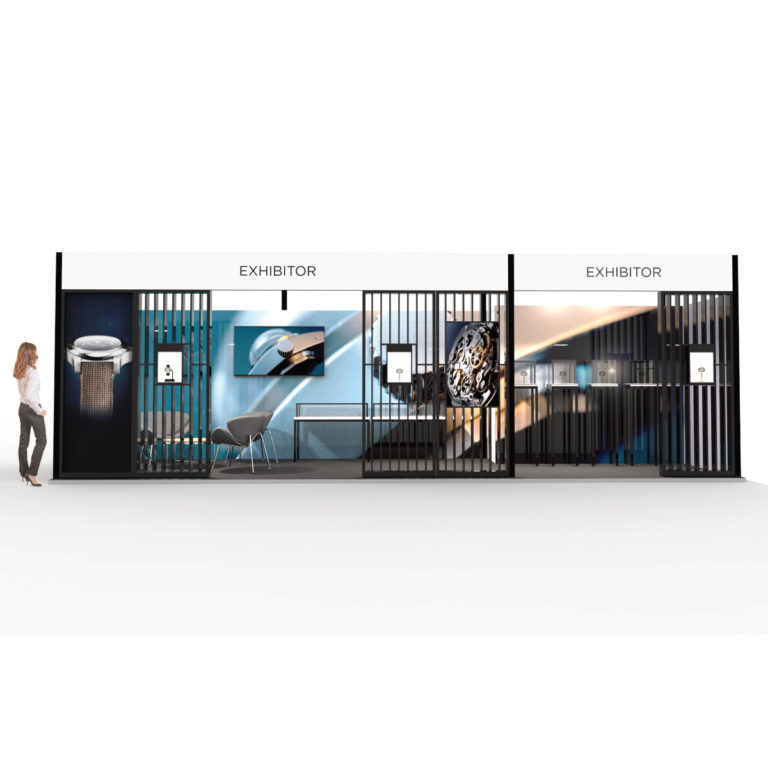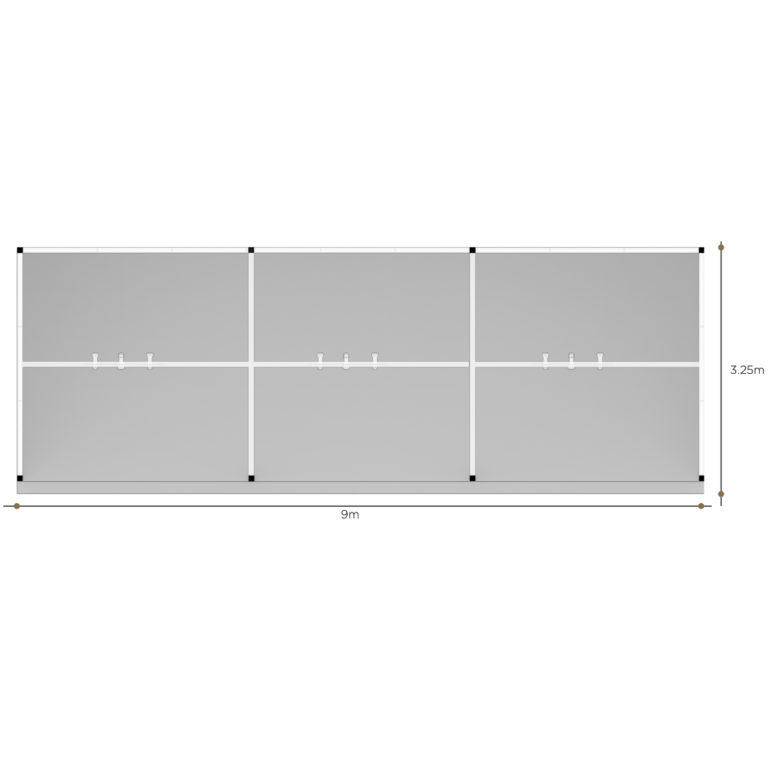An area of 27m2, with the following equipment and facilities:
- Raised technical floor (height 5 cm)
- Three walls with a height of 2,5m
- Background visual custom full print on fabric (template / instructions)
- Black super-structure 3m height
- Pediment with logo
- 9 x adjustable LED spots on rail spots
- 1kW power supply point (additional power optional)
- Carpet (choice of colour)
- Various Claustra partitions
- Full size fabric printing on side and/or additional wall (conditions, template and instructions)
- Additional Electricity and Spotlight
- Furniture, Showcases / Counters and Multimedia
- Storage cabin with lockable door
- Private Meeting Rooms



